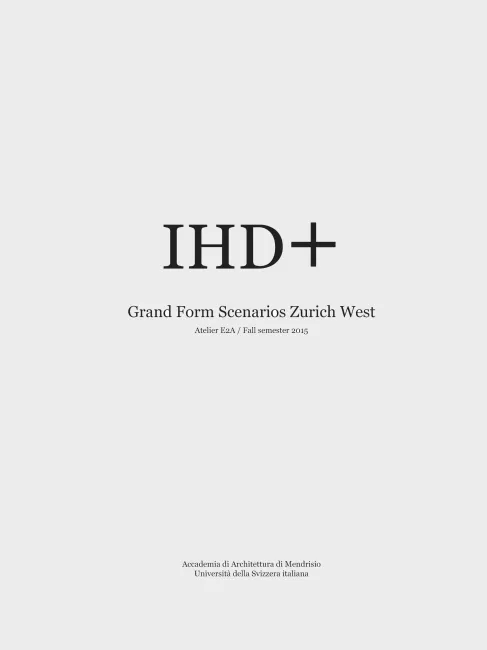IHD+
read this publication online:
IHD+ Grand Scenarios Zurich West

The population of Switzerland is expected to reach nine million inhabitants by the year 2025. The projected growth of between 800’000 and one million people per decade represents a conservative estimate, considering the current immigration level of 40’000 people per year. For the first time in history, the Canton of Zurich has requested an interim master plan to accommodate 80’000 additional inhabitants within the boundaries of the City of Zurich.
Rather than being a unified concept, the city is now a structure made up of “complementary places”. The many contrasting areas, areas of recreation, culture, commerce, residence and work, together form a loose urban association, … a kind of federation.1
The cantonal requirement clearly states that future population growth should primarily occur in cities. Territorial expansion as well as increased density are both necessary in order to absorb the approximately 10% of predicted overall growth this entails.
Current studies by the city planning department show that, for example, an increase of 15’000 people in Altstetten, which is the district of the city with the largest footprint, would cause a massive change in the existing urban fabric, and also that development would be extremely complex due to the highly heterogeneous configuration of property lines.
In order to prevent an equal increase of density over the entire footprint of the city, new “compensation” areas must be defined, which will operate in an innovative new context including concepts for density, proximity, building heights, and programmatic combination.
The studio continues its exploration of islands. In conjunction with Michel Foucault’s2 concept of heterotopias defined as the “foreign,” the “special,” and the “other” as a self-inscription into the context of a prevailing norm, the overwhelming influence of infrastructure along the Western corridor through the City of Zurich will act as a basis for combining complementary programs.
The present territory calls for an “essence of difference” – a conception of concentrated identity and coherent location. A sequence of islands will arise as a fragmented, dialectic urban element and as a representation of the discontinuity inherent to contemporary existence.
Piet Eckert & Wim Eckert, July 2016
2. Michel Foucault, Of Other Spaces: Utopias and Heterotopias (original title: Des Espace Autres), 1967