Pentagons
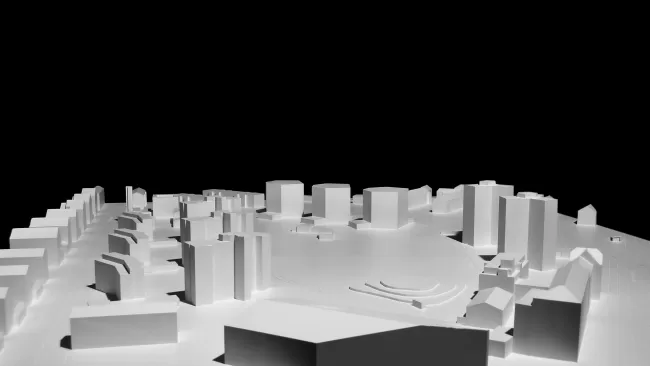
The context is graced by a rare green space: the Heiligenfeld. Its boundaries are defined by generously spaced, repetitive structures. An interesting combination of residential property and atelier-style annexes lends the largely green district an unusually varied sense of scale. Overall, it conveys the sense of an urban development ensemble of individual buildings in various orientations. Despite their placement on the perimeter, they do not orient themselves towards the streets, but rather generate high-quality transitions to the green, urban environment.

We propose three residential blocks of slightly different orientations, the compact volumetry of which is inspired by the multifaceted directions of the surrounding properties. Its polymorphic façades mirror the angular geometries of these buildings designed by Albert Heinrich Steiner, the former municipal architect of Zurich.
Within the new environment created by these three buildings, the two Albert Steiner high-rise residential blocks are still the most striking. The eight story new constructions enhance the existing residential colony and complete the theme of edges amongst the individual buildings. They retain the open building structure and do not isolate the park from the surrounding urban environment.
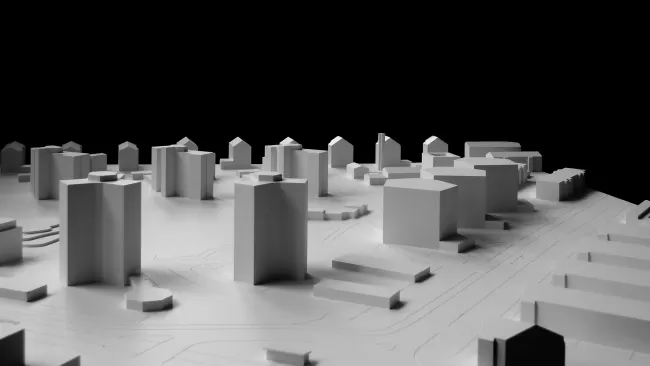
On the ground floor, the three buildings are linked by pavilion-like porch structures which contain communal facilities for the residents, including a children’s nursery, administrative offices, guest rooms, common rooms, and parking areas. A deliberate and alternating transparency is created between Heiligenfeld and Letzigraben.
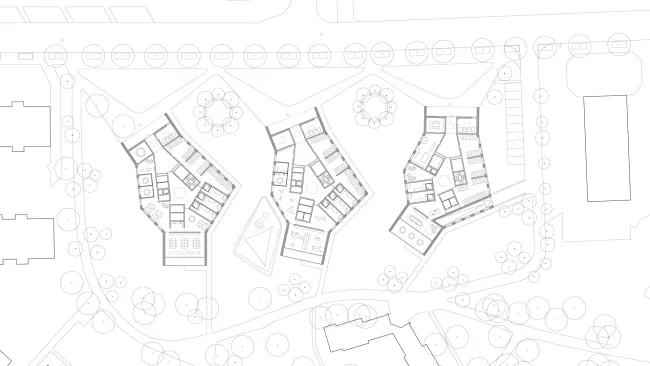
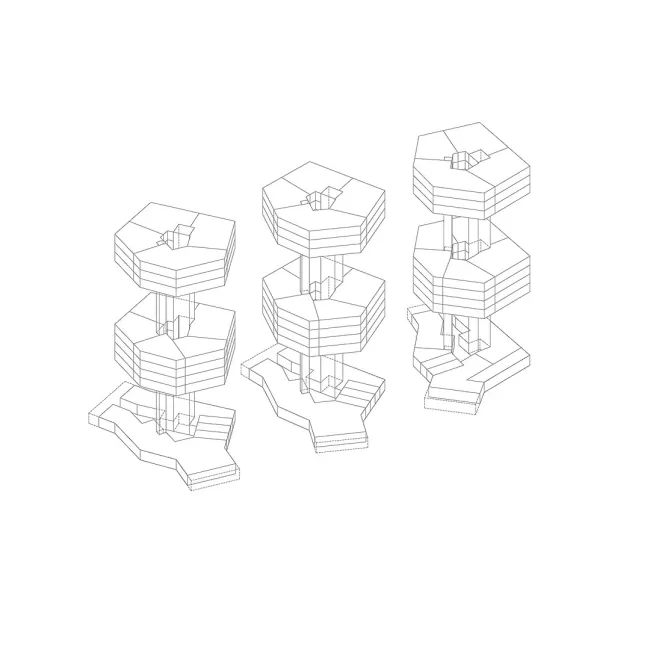
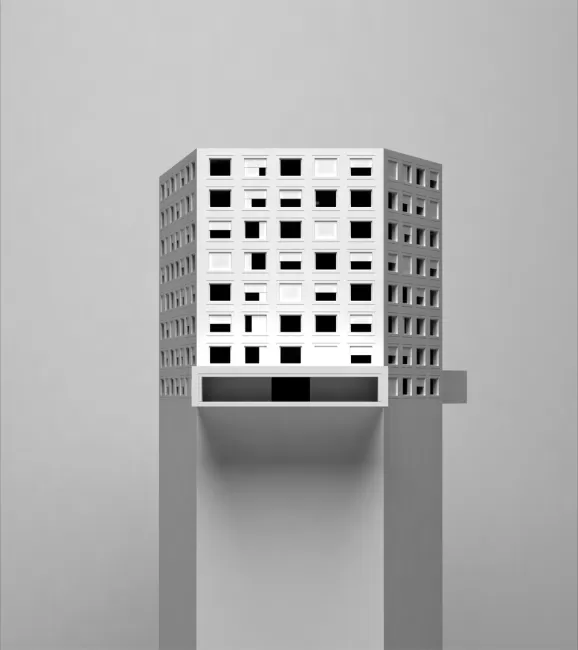
The plan is dominated by a central stairwell, which transmits natural daylight through a skylight. Sanitary installations, storage rooms, a lift, and staircases are all housed within the framework of a radial system of ancillary rooms. The apartments benefit from their lack of corridors. The relationships between the entrance, dining room, kitchen and living room generate a continuous room configuration. As opposed to plans with a separate circulation area, this flow allows the extension of living and play spaces.
The kitchens are not only open to the adjacent living rooms, but also have a direct connection to the loggia. The kitchen is organized in a compact corner and permits views to the outdoors. The pivoted, hatch-like fenestration can be opened to allow direct light to the loggia.
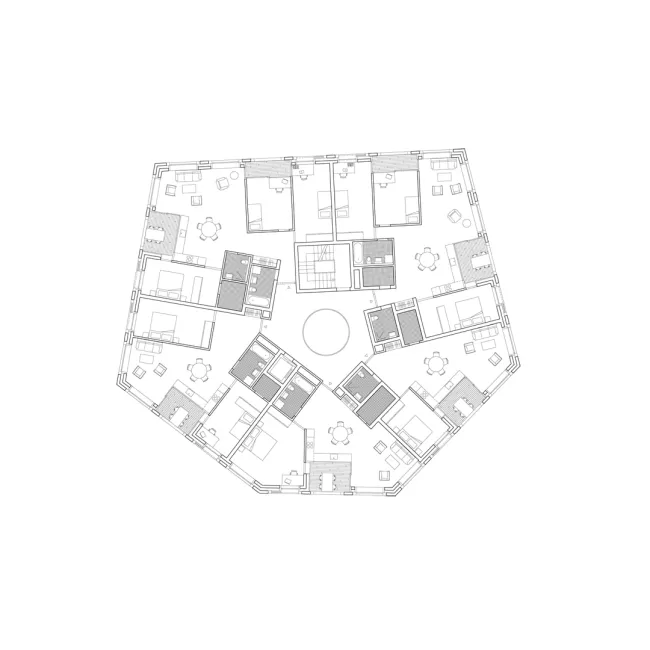
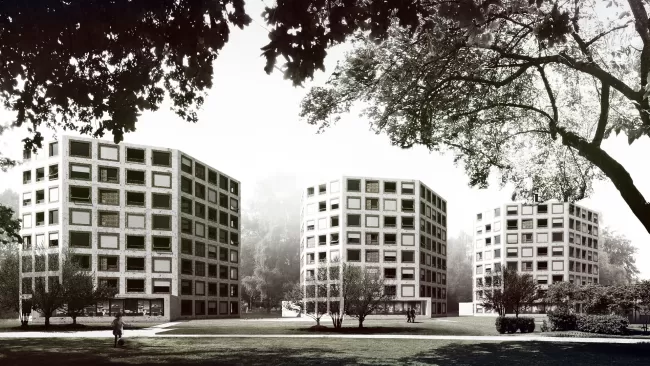
Pentagons
Letzigraben 21
8003 Zurich
Switzerland